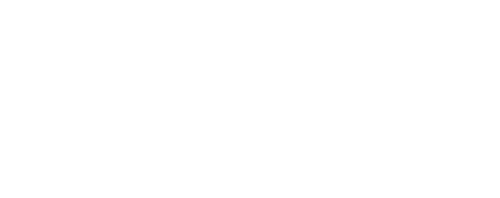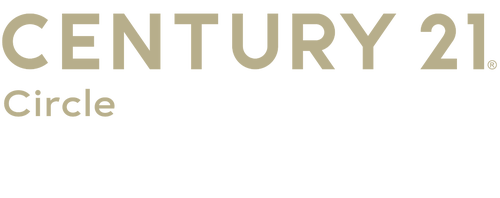


Listing Courtesy of:  Midwest Real Estate Data / Century 21 Circle / Arthur "Bud Moore" Moore / CENTURY 21 Circle / James "Jim" Sperandio
Midwest Real Estate Data / Century 21 Circle / Arthur "Bud Moore" Moore / CENTURY 21 Circle / James "Jim" Sperandio
 Midwest Real Estate Data / Century 21 Circle / Arthur "Bud Moore" Moore / CENTURY 21 Circle / James "Jim" Sperandio
Midwest Real Estate Data / Century 21 Circle / Arthur "Bud Moore" Moore / CENTURY 21 Circle / James "Jim" Sperandio 427 W Hurlbut Avenue Belvidere, IL 61008
Contingent (19 Days)
$199,900
MLS #:
12378433
12378433
Taxes
$3,262(2023)
$3,262(2023)
Lot Size
9,148 SQFT
9,148 SQFT
Type
Single-Family Home
Single-Family Home
Year Built
1900
1900
Style
Cape Cod
Cape Cod
School District
100
100
County
Boone County
Boone County
Listed By
Arthur "Bud Moore" Moore, Century 21 Circle
James "Jim" Sperandio, CENTURY 21 Circle
James "Jim" Sperandio, CENTURY 21 Circle
Source
Midwest Real Estate Data as distributed by MLS Grid
Last checked Jun 18 2025 at 9:43 PM GMT+0000
Midwest Real Estate Data as distributed by MLS Grid
Last checked Jun 18 2025 at 9:43 PM GMT+0000
Bathroom Details
- Full Bathroom: 1
Interior Features
- Co Detectors
- Ceiling Fan(s)
- Appliance: Range
- Appliance: Dishwasher
- Appliance: Refrigerator
- Appliance: Washer
- Appliance: Dryer
- Appliance: Stainless Steel Appliance(s)
Property Features
- Foundation: Stone
Heating and Cooling
- Natural Gas
- Forced Air
- Central Air
Basement Information
- Unfinished
- Full
Exterior Features
- Roof: Asphalt
Utility Information
- Utilities: Water Source: Public
- Sewer: Public Sewer
School Information
- Elementary School: Perry Elementary School
- Middle School: Belvidere Central Middle School
- High School: Belvidere North High School
Parking
- Asphalt
- Garage Door Opener
- On Site
- Garage Owned
- Detached
- Garage
Living Area
- 1,535 sqft
Location
Estimated Monthly Mortgage Payment
*Based on Fixed Interest Rate withe a 30 year term, principal and interest only
Listing price
Down payment
%
Interest rate
%Mortgage calculator estimates are provided by C21 Circle and are intended for information use only. Your payments may be higher or lower and all loans are subject to credit approval.
Disclaimer: Based on information submitted to the MLS GRID as of 4/20/22 08:21. All data is obtained from various sources and may not have been verified by broker or MLSGRID. Supplied Open House Information is subject to change without notice. All information should beindependently reviewed and verified for accuracy. Properties may or may not be listed by the office/agentpresenting the information. Properties displayed may be listed or sold by various participants in the MLS. All listing data on this page was received from MLS GRID.




Description